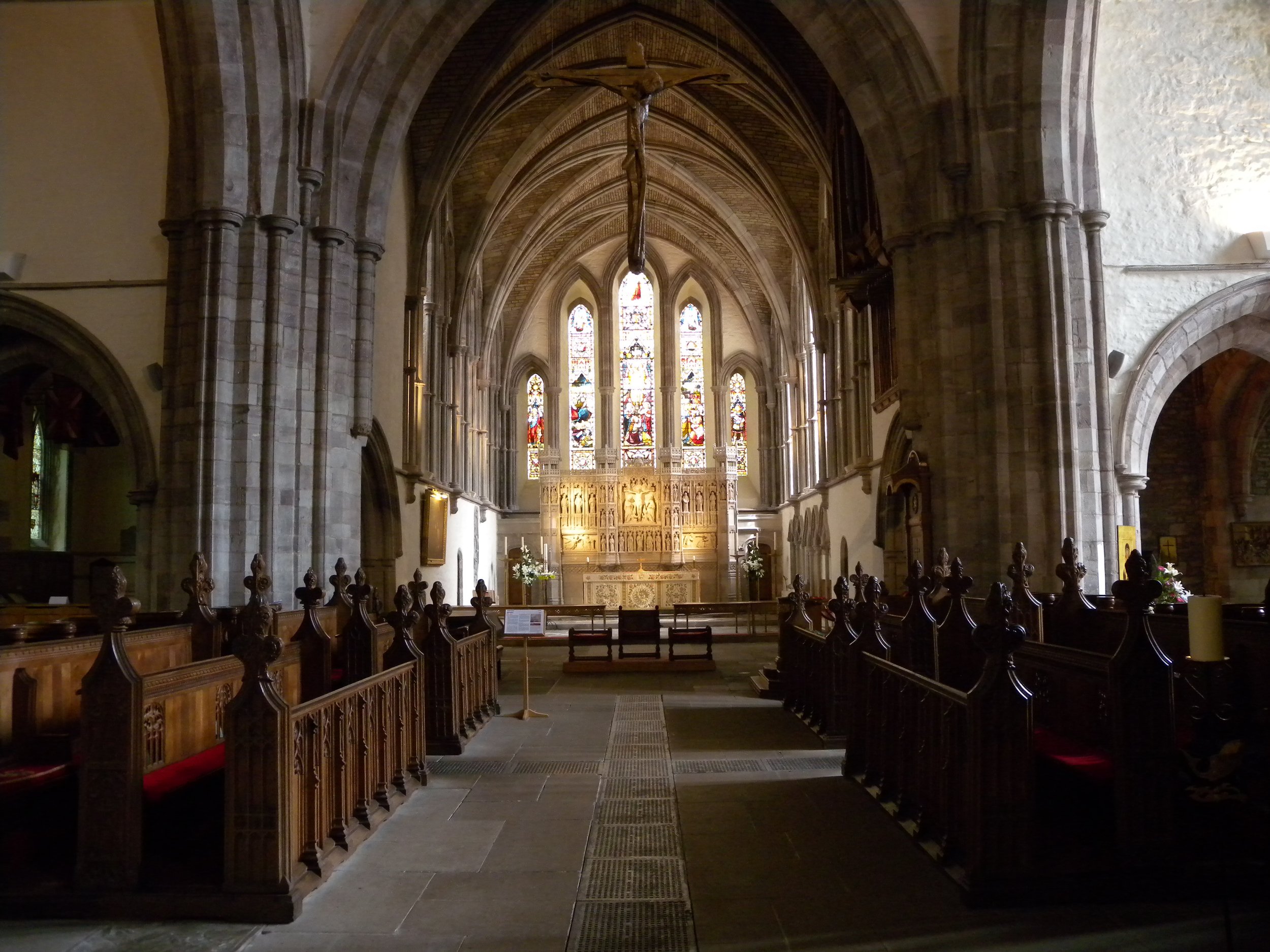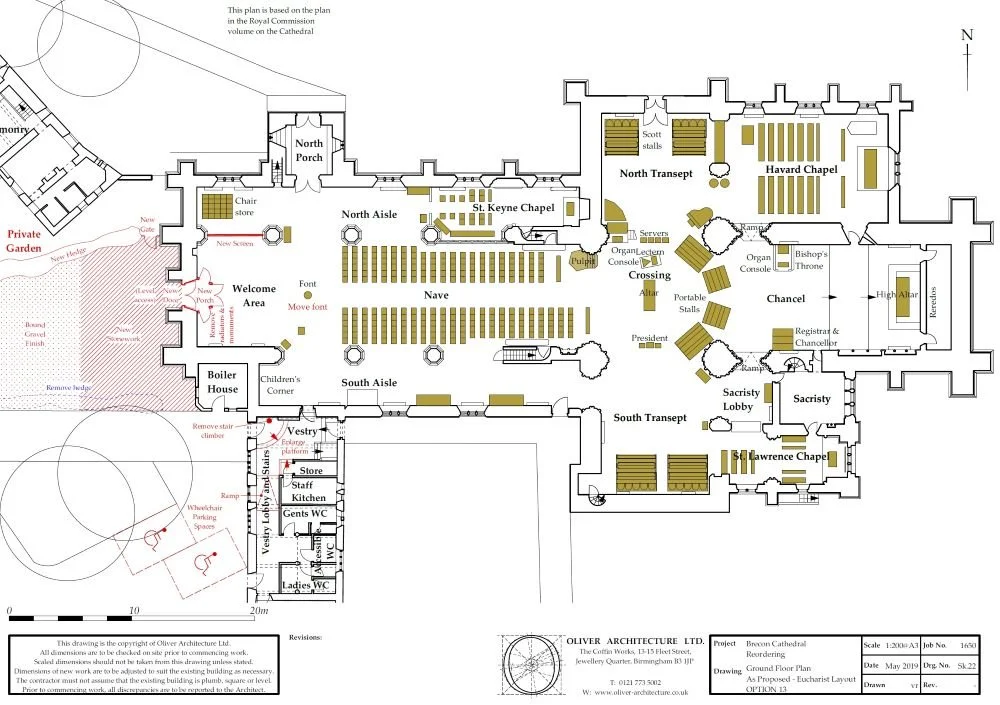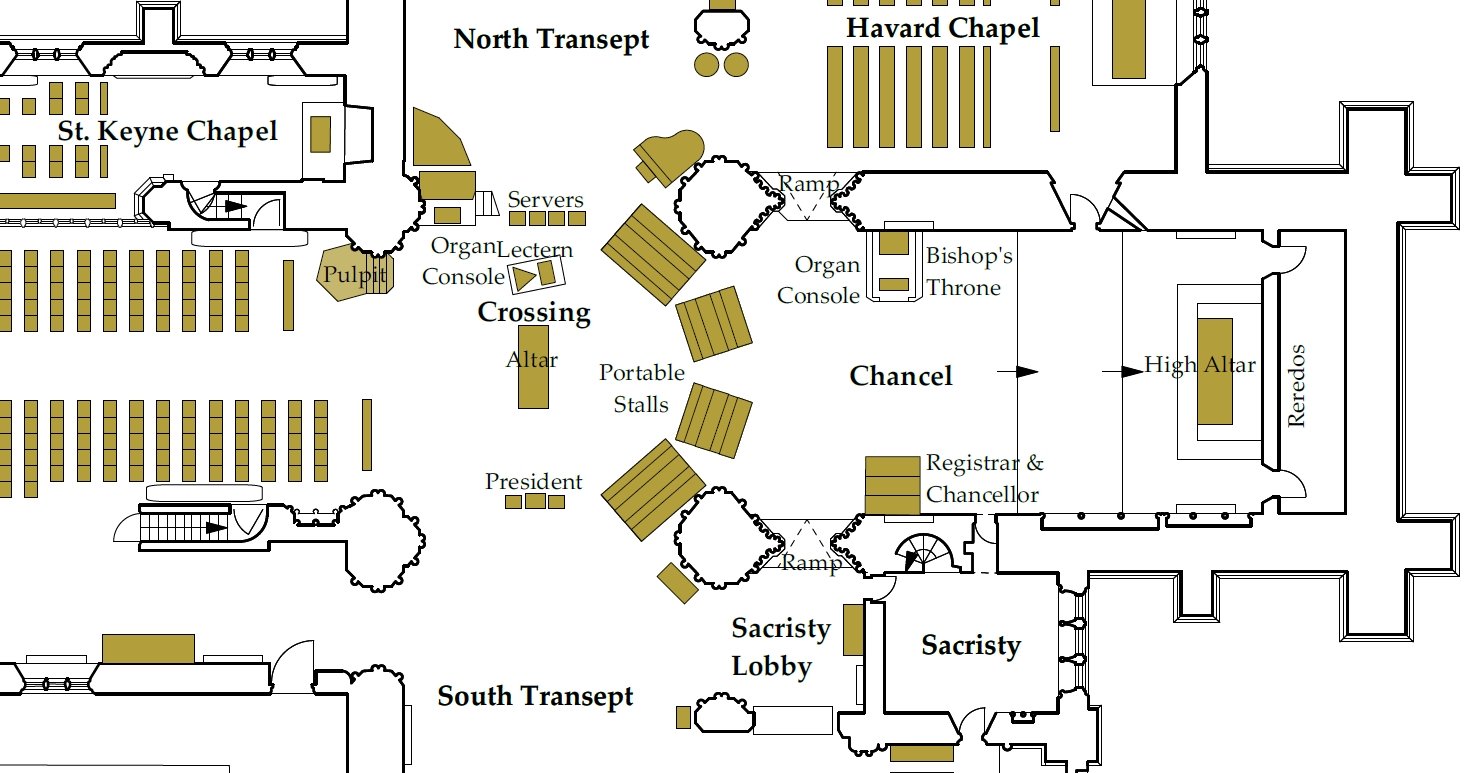
People | Passion | Priory
Interior Reordering
When the Normans built our Cathedral, they forgot about one vital addition: storage. In common with most ecclesiastical buildings, we have a stack of chairs, tables, staging, and other equipment in the north transept.
It is unsightly, inconvenient, and blocks important Victorian memorials with their own story to tell. The solution, as part of our interior reordering, is to make a new store at the west end of the Cathedral. The plan and sketch below show what we have in mind and how it might look. Clicking on the plans will open large-scale copies.
The other feedback we have received regarding our interior space, especially from event organisers, is that there is too little space at the crossing, where the transepts intersect with the Nave. We have been told that some orchestras cannot come to us as there isn’t enough space for all the musicians and some choirs say the same. The only way of providing more space is to move, or even remove, the choir stalls. These were designed by Sir George Gilbert Scott and paid for by the Marchioness Camden in 1874, so they have considerable historical value.
The first idea was to push them back into the transepts and this is shown in an early 2019 plan below. But there are two glaring problems. First, the space we gain under the crossing we immediately lose in the transepts, areas we often use for events, presentations, and entertaining. Secondly, and perhaps more significantly from a heritage viewpoint, we block all the Victorian monuments in the transepts, some of which are to the Camden family themselves. Ultimately, that won’t do and Cadw agree.
However, the option of disposing of the choir stalls altogether is not one we want to contemplate, and neither does Cadw. A compromise is required that can satisfy the need for more space and preserve the choir stalls. At present, we think the solution might be to remove and repurpose two of the four stalls outside the Cathedral and ideas are needed as to what their new purpose could be. The remaining two stalls will be moved to the presbytery, which is actually where Scott put them in the first place. However, at present, they are too deep and will block an unacceptable amount of space in front of the high altar, the layout of this area having changed since Scott’s time. Then, it was cluttered, now, it is open, and we need to retain that feeling of openness as much as we can. The plan below shows a possible solution, although this is at a very early stage and subject to much further consultation, discussion, and debate.
Clearly, moving the choir stalls means we will need new choir furniture and, unlike the existing stalls, which were designed for children and not adults, these can be custom made. We can also consider a central altar, meaning that people will be far closer to the mystery of the Eucharist during services. It’s what most Cathedrals do to be fair. The experience of attending a service will be more understandable, observable, and intimate.
Our eclectically-designed pulpit will remain, with its possible traces of the lost rood screen and angels from our medieval roof, and so too will the Chancellor’s stall and the Bishop’s throne, although those awful (and completely modern) steps around the throne will be removed. Finally, those damp patches will be covered with new sparkling whitewash to all the interior. The result will be spectacular.







